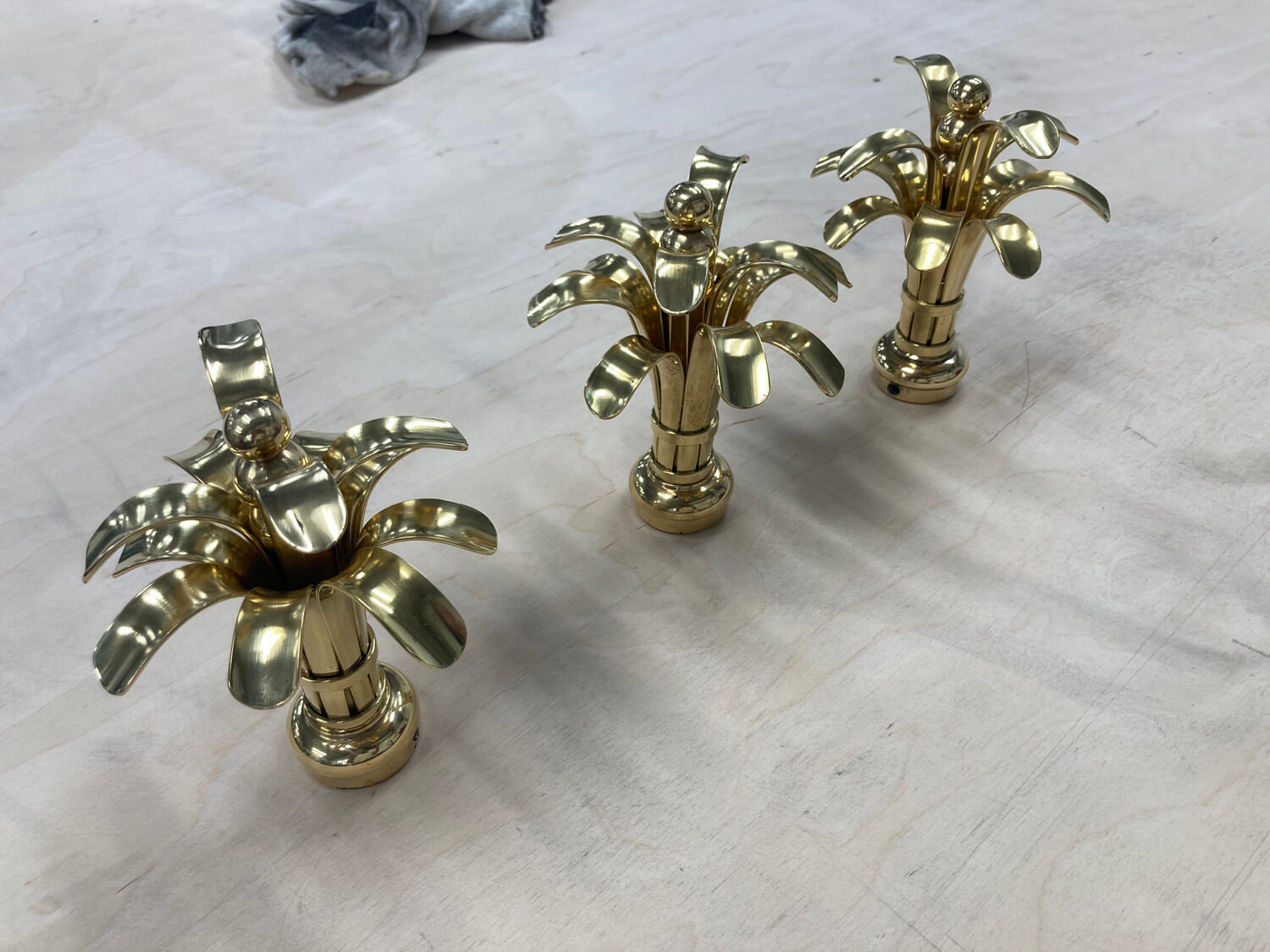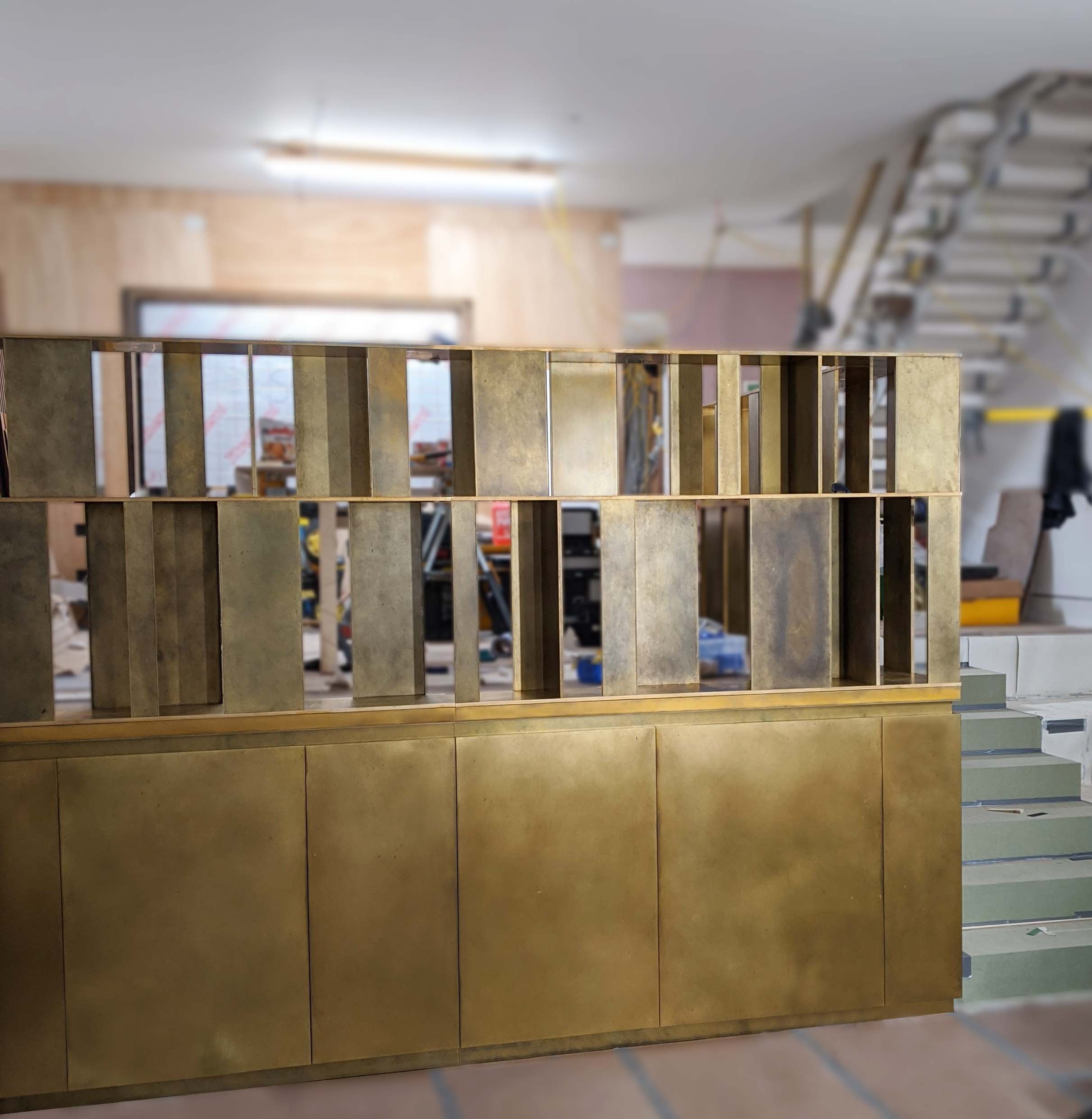
We love working on bespoke projects, helping our clients to find just the right design concept for their homes. The question we’re usually asked is: “Can you make this?” The answer is often a resounding yes; our team will always endeavour to devise a workable solution to most design challenges!

The design and construction of such a piece of architectural metalwork required a great deal of thought to ensure the brief was fulfilled, but also that the project would be structurally achievable. Consideration was given to the materials, not just the type, but the thickness and how this would translate once production began.
Working closely with our clients and listening to their suggestions and ideas, our team were able to use our knowledge and expertise in materials and construction to formulate a solution. Where the use of solid brass was put forward, we knew this would be too heavy for the overall concept, and eventually worked through the designs to come up with an alternative solution.
The thickness of the panels created a further challenge – the 400-plus biscuit joints required bespoke ‘biscuits’ that we handmade in our Devon workshop.
The newly renovated room boasted a light tunnel that injected natural light into every corner, and as the brass panels and staircase room divider/balustrade started to take shape on site, it was plain to see how this architectural piece was going to complement our client’s large-scale art and modern interior scheme.
This was a challenging, and incredibly interesting project. We really did love the concept of developing a bookcase balustrade. It perfectly acts as a ‘railing’ to the upper level of the basement room, but one that is highly functional as a room divider with storage. The overall result was attention-grabbing – a real statement piece – with the panels and shadow gaps on the stairway creating depth and interest to the surface of the hand-patinated, antiqued brass.
(Click on the images below…)
Are you looking to make the most of your split-level space? Have you considered a bookcase balustrade to provide an attention-grabbing room divider with versatile storage options? Our experienced team will listen to your ideas and will help you find just the right solution.
We fabricate panels for a range of uses, from walls to doors, structural column cladding and much in between.
Metal panels are now a popular alternative to tiles for splash-back areas behind hobs and cookers, sinks and general zones where tiles would traditionally be applied. We offer a range of metals and finishes for such applications.
As well as utilising your balustrade/railings into storage and/or a room divider, a bookcase can also work equally well under your stairs or even up them! Work with our experienced designers to bring your ideas to life.
Through a range of production techniques, we produce a variety of wall cladding panels in a range of metals, textures and finishes. From smooth and flat panels to textured panels full of personality. Talk to us about the area and the use these panels are destined for, and we can advise the best surfaces for you to consider.
